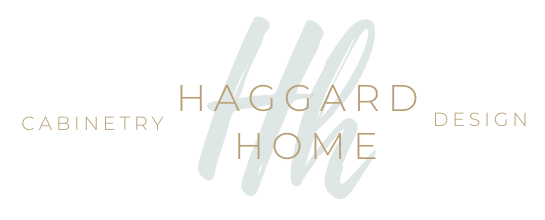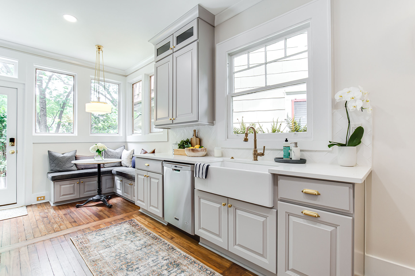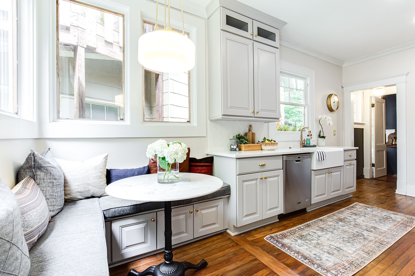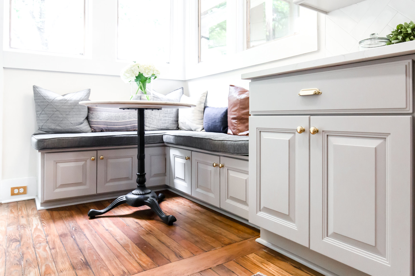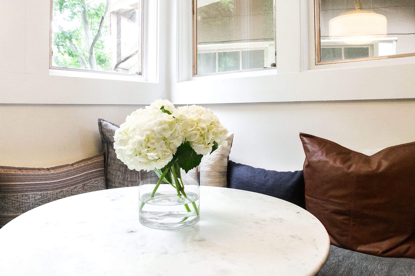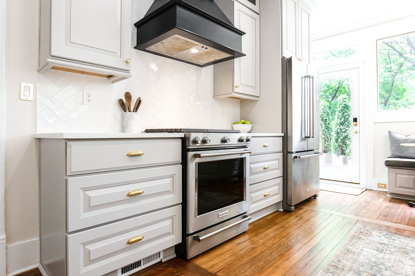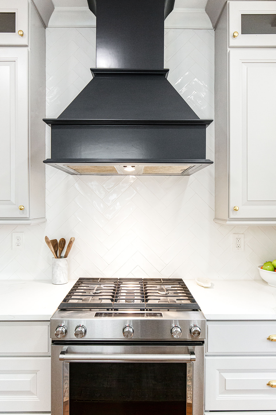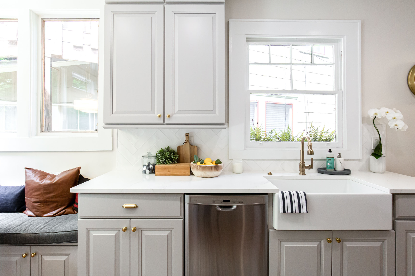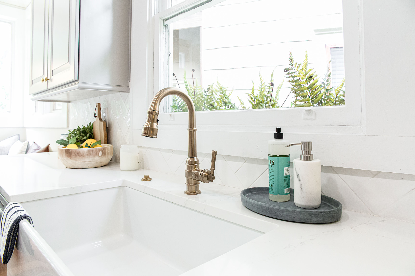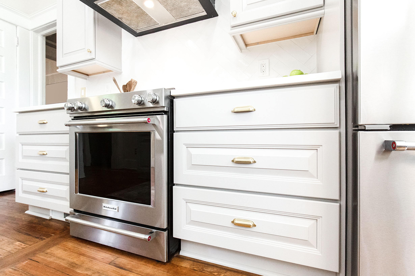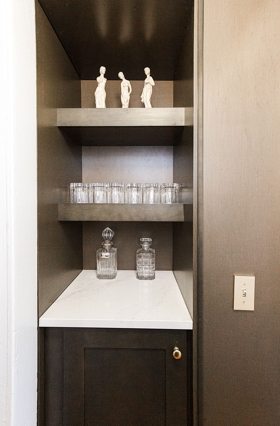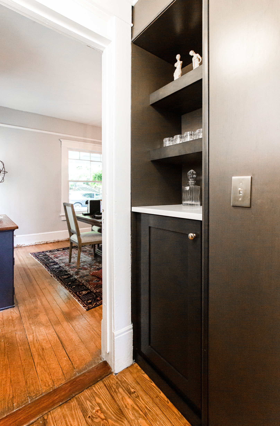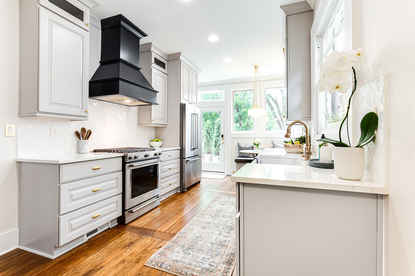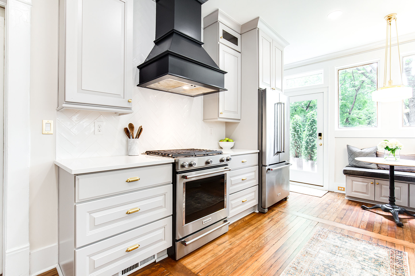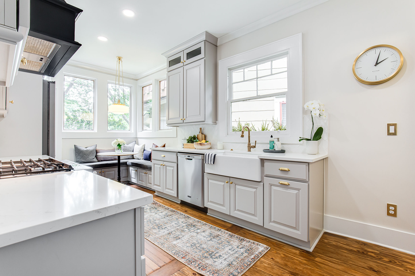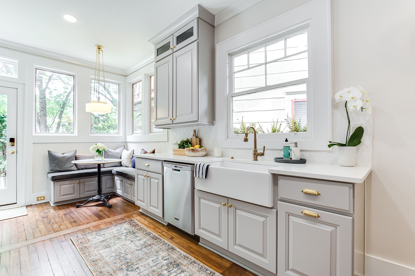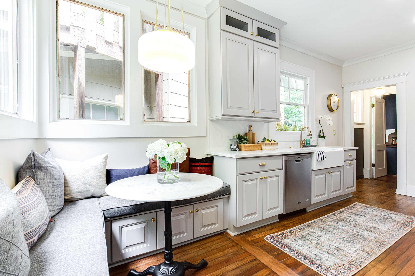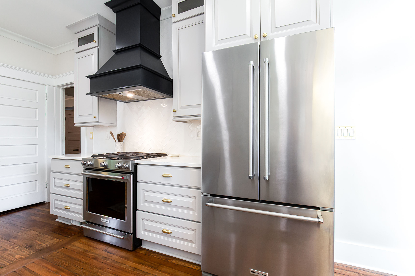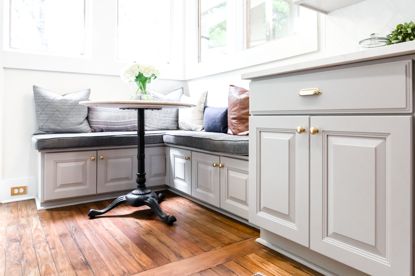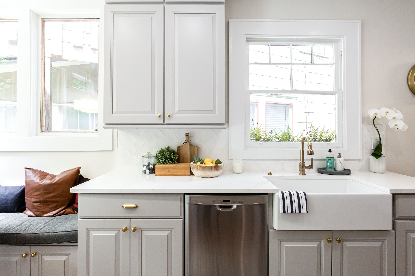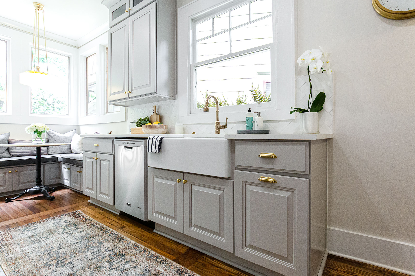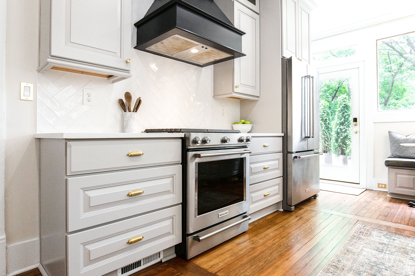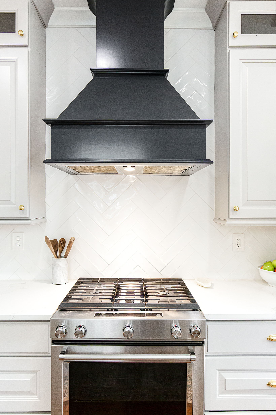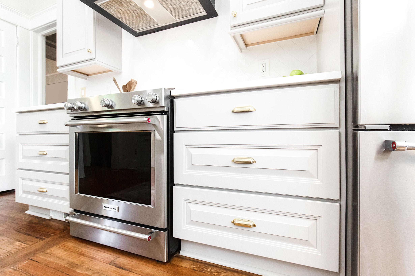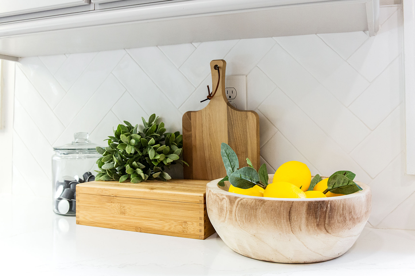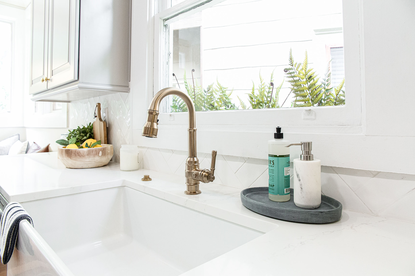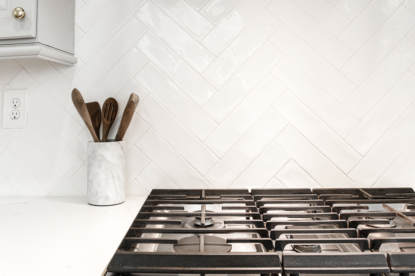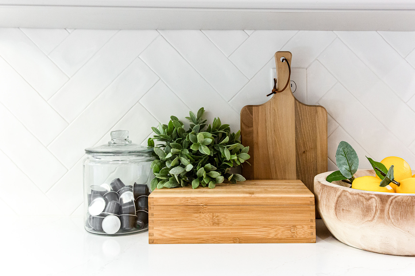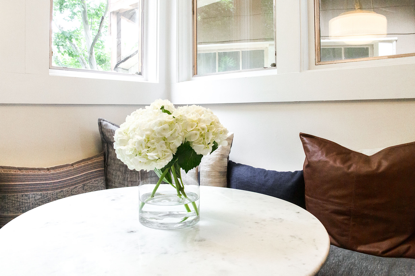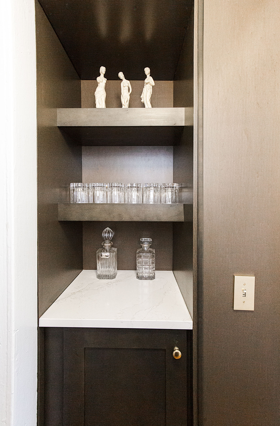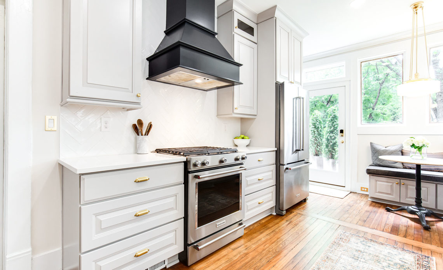
This historic home was built in 1912 and features charming architectural details including large encased windows, original hardwood floors and millwork. The kitchen however was anything but charming. The goal for this design was to improve the flow of the kitchen and update with modern conveniences while incorporating timeless elements influenced from the historical setting.
The house has a large dining room off the kitchen, but the client also wanted some seating in the kitchen. With the limited space, we opted for a built-in bench nook that also provided additional storage. The marble table kept the space timeless while the light pendant brings a modern twist.
The dark and moody hood was the perfect way to bring in some drama and offset the neutral elements to keep the space from feeling flat. The hood was painted in Benjamin Moore Soot, and was the perfect balance between refined elegance and casual comfort. The hood is one of our favorite details in the space as the unexpected color really enhances the beautiful space.
For the countertops we knew we wanted something durable yet timeless, Silestone Eternal Calacatta was the perfect option. The soft movement of the veins and the warm tones of the colors enhanced the space without distracting, while the gentle veins mirrored the traditional marble look.
For the hardware we wanted something with a little pop of flair and decided on a modern champagne gold with traditional knobs and cup pulls would be the mix for this space.
Their was a tiny closet separating the kitchen and the dining room that was converted into a bar area. The Cemento finish was the ideal color to combine the spaces. The same finish was used for the panels and floating shelves to give the illusion of a larger grand space.
The 3D design renderings allowed the client to see exactly how the space would work.
Scroll through to view on photos of this beautiful space.
Kitchen & Bath Designer | Damaris, Haggard Home Cabinetry & Design
